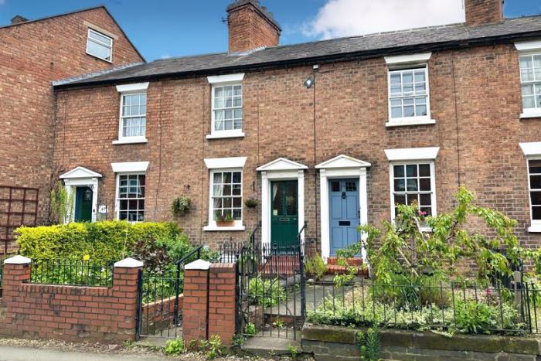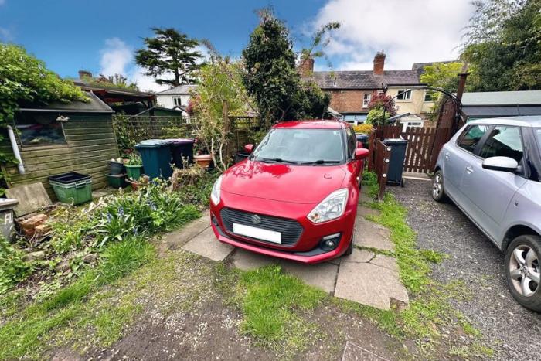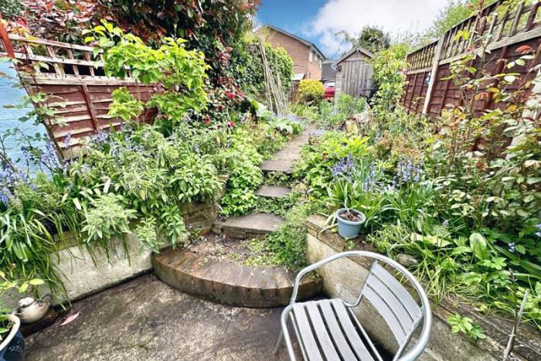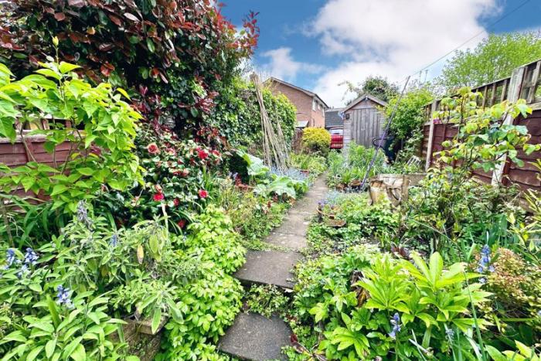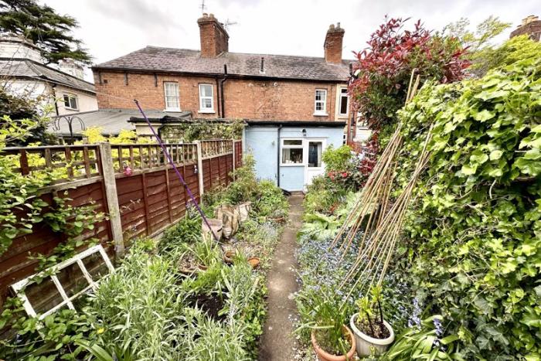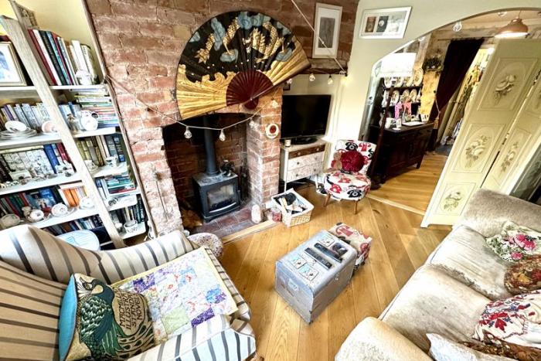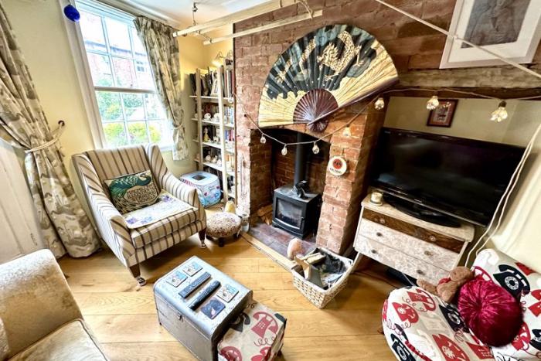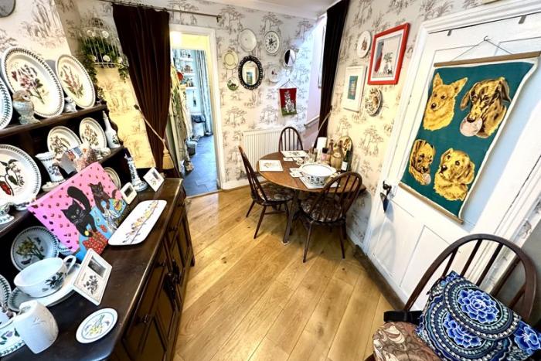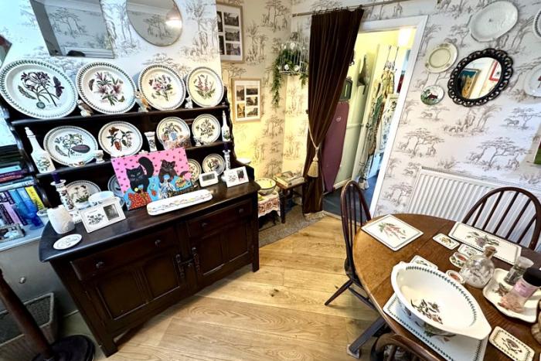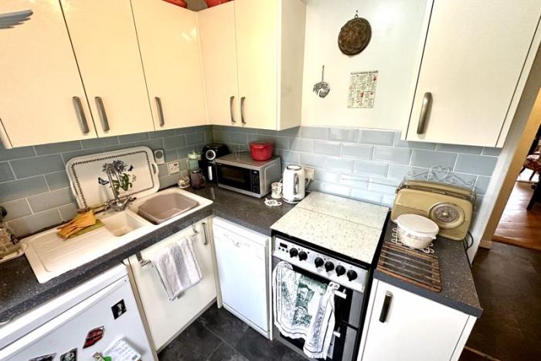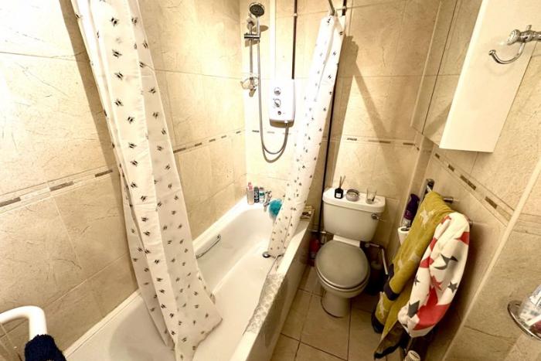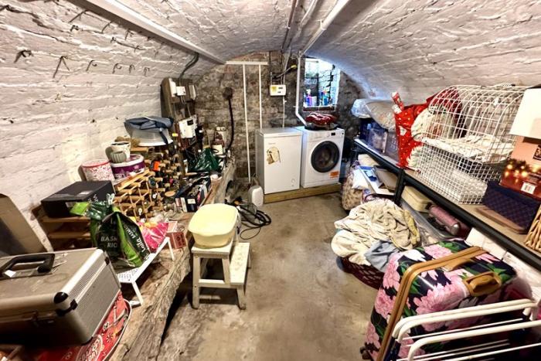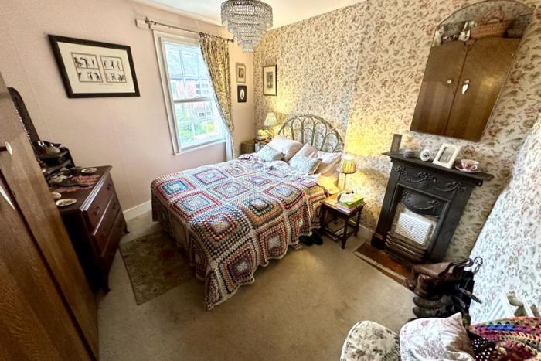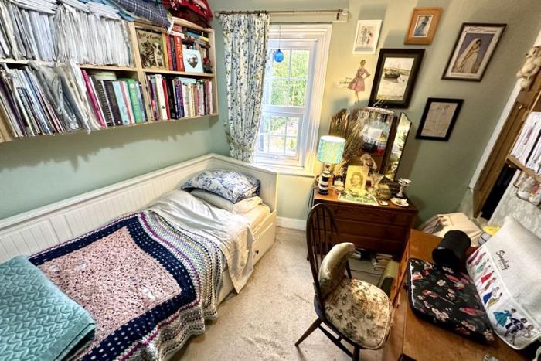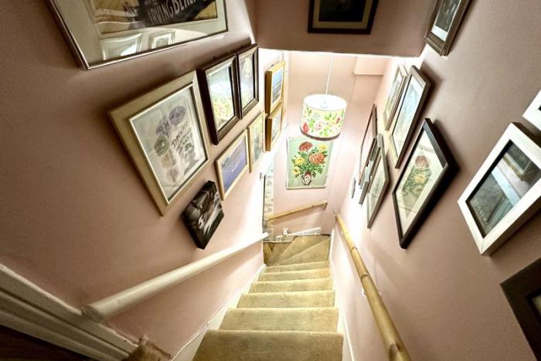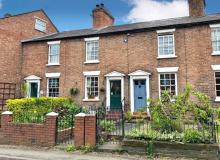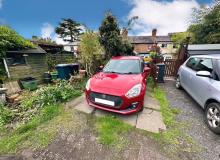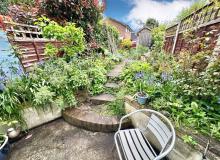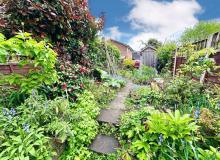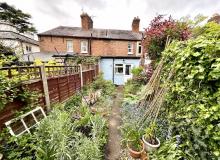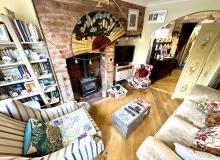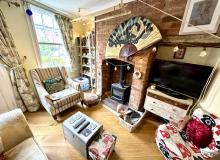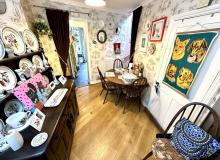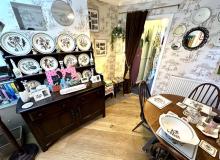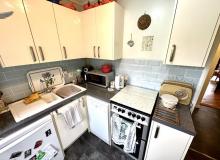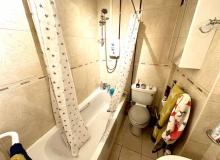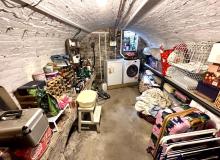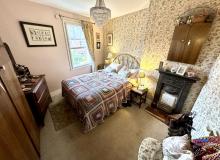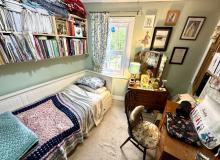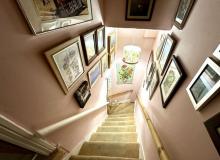2 BedTerracedHouse
Overview
With its own private parking space, this deceptively spacious and neatly presented two bedroom terrace house boasts charm and character throughout. Situated within this much sought after residential location, the property is in close proximity to an excellent variety of local amenities, popular schooling and the Shrewsbury town centre. Viewing is highly recommended to appreciate the high level of accommodation on offer. Thoughtfully improved by the current owner with oak flooring, the property comprises living room with feature wood burner and exposed brick fireplace, dining room with access to kitchen and stairs to first floor, useful cellar which currently is used as utility, recently refitted kitchen with access to the rear garden, ground floor re fitted modern family bathroom, first floor landing, two bedrooms, extensive secondary double glazing and gas fired central heating. To the front of the property is a low rise brick walling with wrought iron railings screen the road. Gated access leads to a pathway which leads to the front entrance door. The front garden provides low maintenance having paved areas, inset shrub and plants with mature hedging to the side. To the rear there is a pleasant garden having paved patio area. Paved pathway then leads to gravelled sections with mature shrub, plants and bushes. To the rear of the garden there is a paved area for parking, the vendor informs us that a right of way is given over the lane from Hawthorne Road.
Details
Living Room11' 2'' x 10' 10'' (3.4m x 3.3m)
Dining Room8' 10'' x 8' 10'' (2.7m x 2.7m)
Cellar 11' 6'' x 9' 2'' (3.5m x 2.8m)
Family Bathroom
Kitchen9' 2'' x 6' 3'' (2.8m x 1.9m)
Stairs rising from dining room to first floor landing
Bedroom One11' 2'' x 10' 10'' (3.4m x 3.3m)
Bedroom Two9' 2'' x 8' 2'' (2.8m x 2.5m)
NOTEThe agent has not been able to verify the availability and nature of services. All interested parties should obtain verification through their solicitor or surveyor before entering a legal commitment to purchase.
Please note that our room sizes are quoted in metres to the nearest one tenth of a metre on a wall to wall basis. The imperial equivalent (included in brackets) is only intended as an approximate guide. We have not tested the services, equipment or appliances in this property; also, please note that any fixture, fittings or apparatus not specifically referred to in these details, is not included in the sale, even if they appear in any internal photographs. You are advised to commission appropriate investigations and ensure your solicitor verifies what is included in the sale, before entering a legal commitment to purchase. While we try to make our sales details accurate and reliable, Spencer & Jakeman does not give, nor does any Officer or employee have authority to give, any warranty as to the accuracy of any statement, written, verbal or visual. You should not rely on any information contained in these details when deciding whether to view or purchase.


