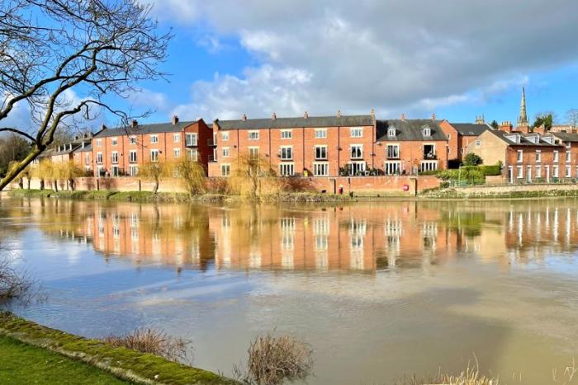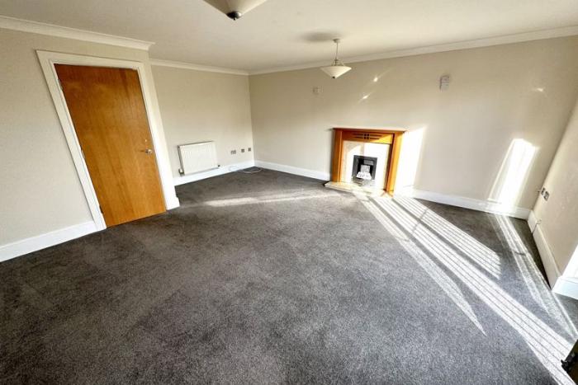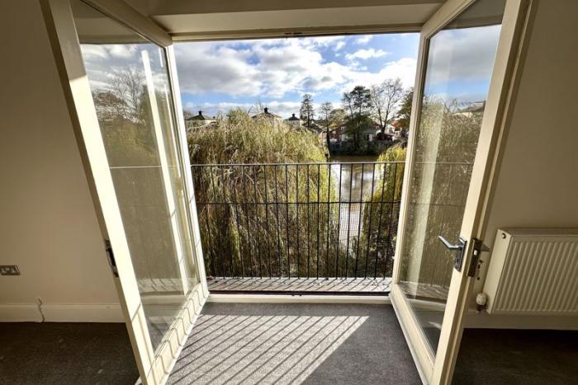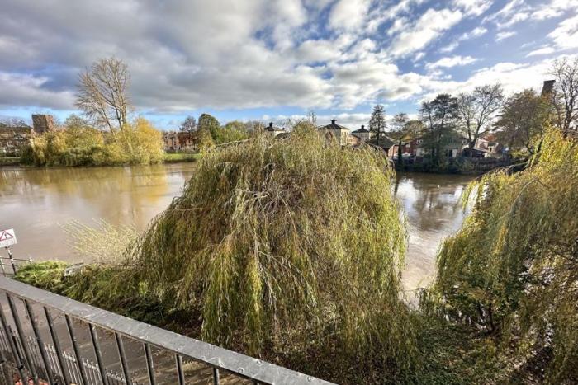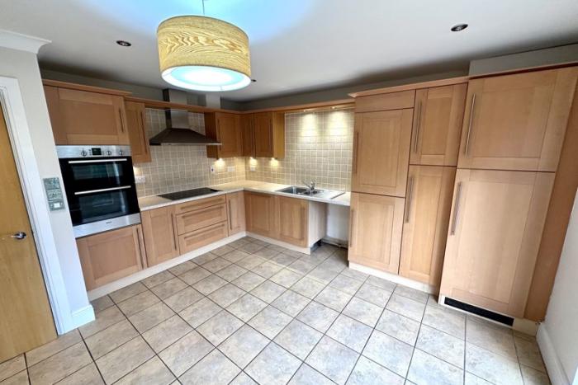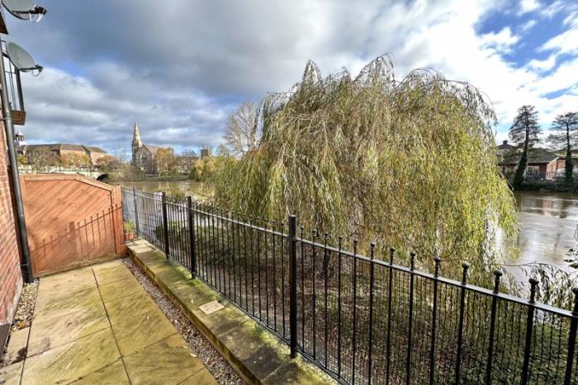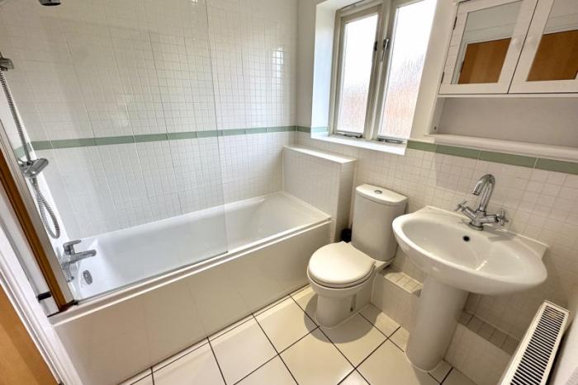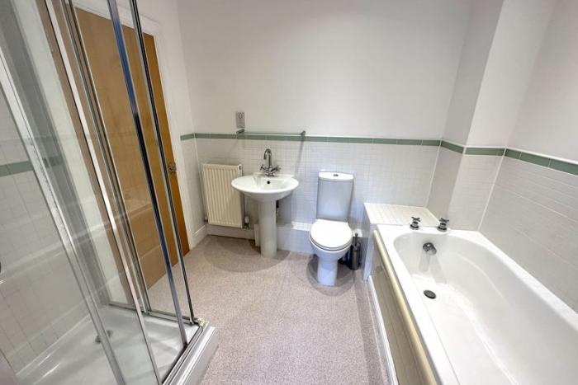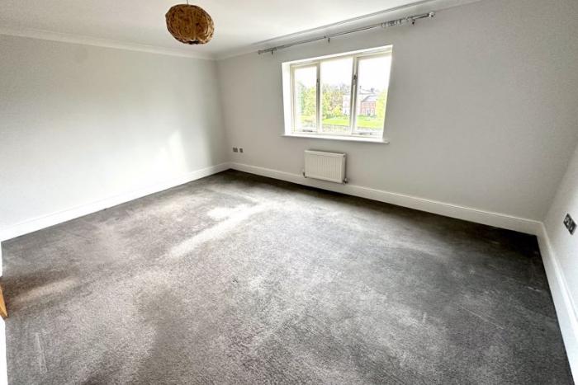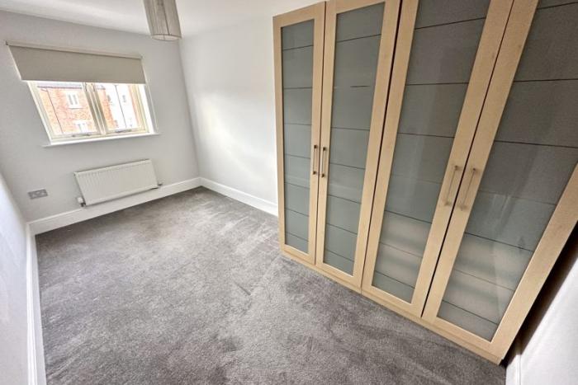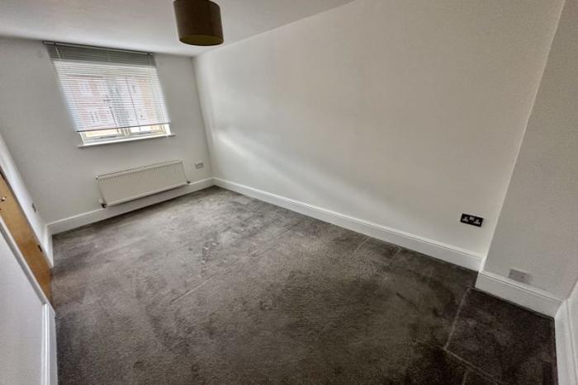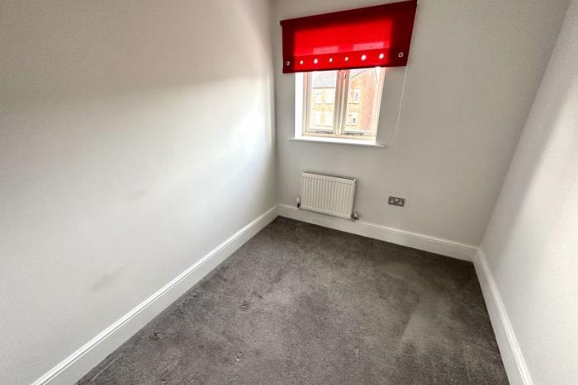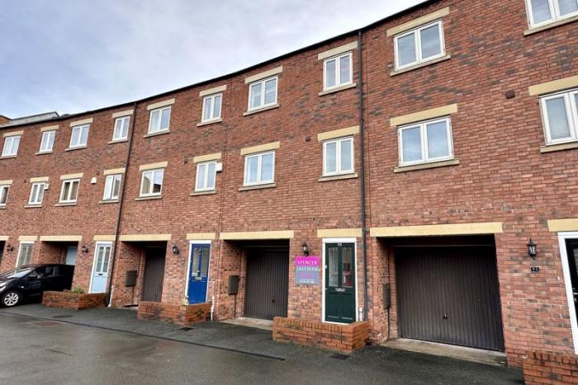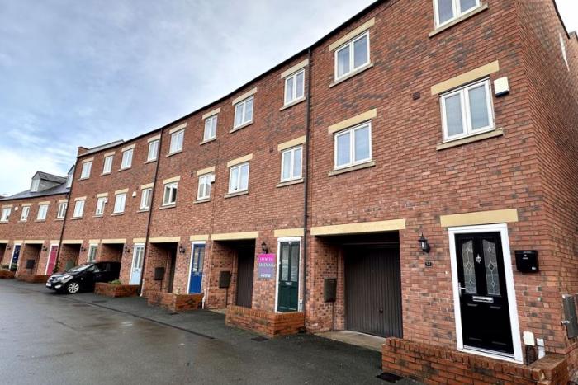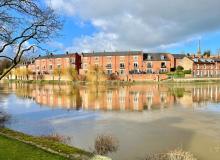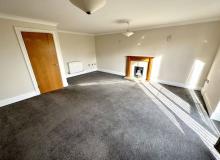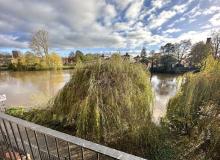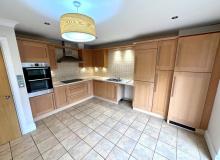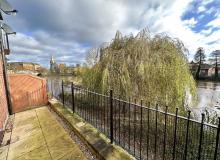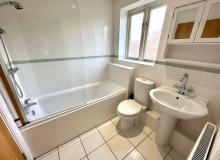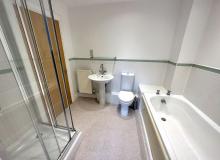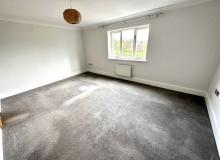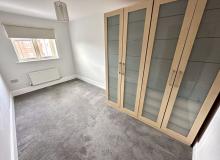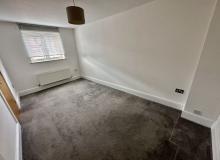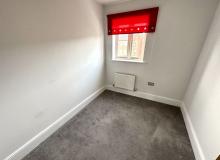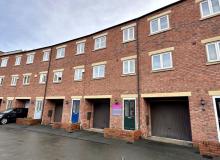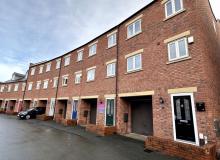4 BedEnd TerraceHouse
Overview
An attractive, town house backing onto and having river views over the River Severn, located through a secure gated entry system and conveniently situated close to the town centre and amenities. The accommodation briefly comprises: Entrance hall, kitchen/dining room, cloaks/WC, 4 bedrooms, 2 bathrooms and garage, The terrace at the rear overlooks the river and the property also benefits from gas central heating, and double glazing. Available to let unfurnished on an Assured available Tenancy. The property also benefits photovoltaic solar panels. EPC Rating C. Council Tax Band E
Details
LocationThe property occupies a lovely position on the banks of the River Severn which is on the fringe of Shrewsbury town centre and enjoying a peaceful location whilst having all of the town centre amenities within very easy walking distance.
RECEPTION HALL with double and single radiators, understairs storage cupboard.
CloakroomWith a white suite comprising wc low type flush, wash hand basin, tiled floor and splash.
Kitchen/Breakfast Room16' 7'' x 13' 6'' (5.05m x 4.11m)Comprising an extensive range of fitted units incorporating stainless steel sink unit, work surfaces with cupboards and drawers beneath, integrated dishwasher, 4-ring ceramic hob unit, split level double oven, range of matching oval wall cupboards, cooker hood, integrated fridge and freezer, coved ceiling, recessed spotlights, double radiator to dining area, French doors leading to rear garden terrace with stunning views overlooking the river.
STAIRCASE from hall to FIRST FLOOR LANDING with double radiator.
Living Room with fantastic balcony overlooking the river18' 0'' x 16' 4'' (5.49m x 4.98m)With fire surround having marble inset and hearth and gas pebble effect fire, coved ceiling, 2 double radiators, French doors leading to corner balcony ideal for outdoor dining, additional window overlooking the River Seven.
Bedroom Three15' 6'' x 6' 10'' (4.72m x 2.09m)With double radiator.
Principle Bathroom(which is also accessed off the main landing) with a white suite comprising panelled bath, over bath shower and shower screen, wc low type flush, wash hand basin, tiled splash areas and floor, radiator.
STAIRCASE to SECOND FLOOR LANDING Airing cupboard enclosing hot water cylinder.
Master Bedroom with balcony and delightful river views16' 7'' x 13' 3'' (5.05m x 4.05m)with French double doors leading to corner balcony and additional side window overlooking the River Severn, coved ceiling. Access to loft.
En-suiteWith a white suite comprising panelled bath, pedestal wash hand basin, wc low type flush, corner shower cubicle, radiator. Communicating door to landing.
Bedroom Two14' 7'' x 8' 0'' (4.45m x 2.44m)With radiator.
Bedroom Four8' 10'' x 7' 1'' (2.69m x 2.16m)With radiator.
OutsideThe property is approached over a gated private forecourt with parking space and access to :-
INTEGRAL SINGLE GARAGE with up and over door, outside lighting point. Side pedestrian access.
TO THE REAR is an enclosed patio with wrought-iron railings enjoying a very pleasant aspect overlooking the River Severn.
NOTEThe agent has not been able to verify the availability and nature of services. All interested parties should obtain verification through their solicitor or surveyor before entering a legal commitment to purchase.
Please note that our room sizes are quoted in metres to the nearest one tenth of a metre on a wall to wall basis. The imperial equivalent (included in brackets) is only intended as an approximate guide. We have not tested the services, equipment or appliances in this property; also, please note that any fixture, fittings or apparatus not specifically referred to in these details, is not included in the sale, even if they appear in any internal photographs. You are advised to commission appropriate investigations and ensure your solicitor verifies what is included in the sale, before entering a legal commitment to purchase. While we try to make our sales details accurate and reliable, Spencer & Jakeman does not give, nor does any Officer or employee have authority to give, any warranty as to the accuracy of any statement, written, verbal or visual. You should not rely on any information contained in these details when deciding whether to view or purchase.


