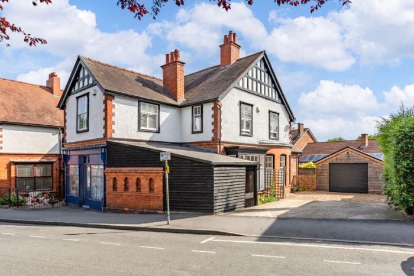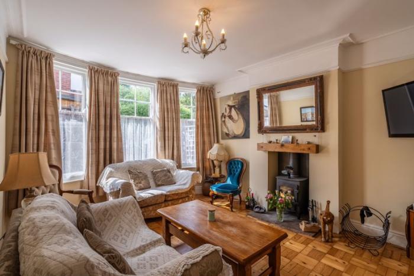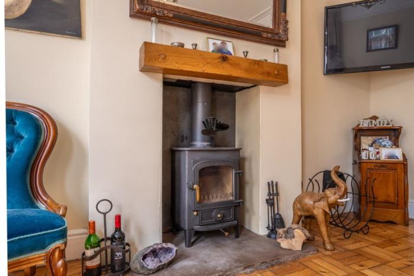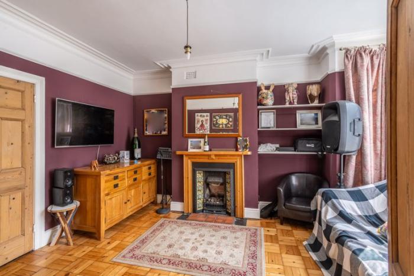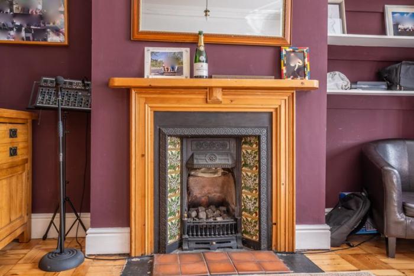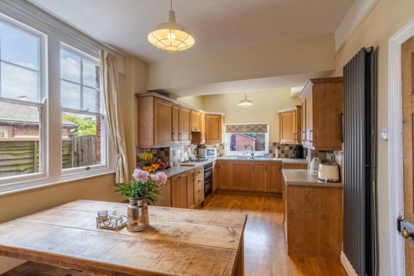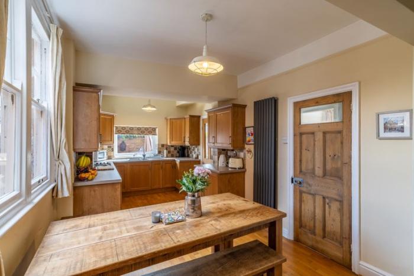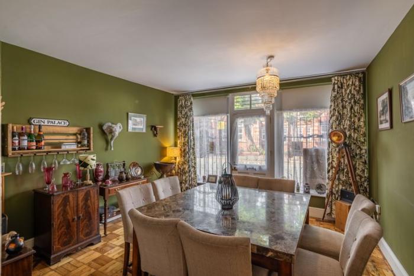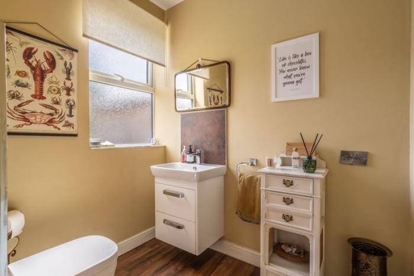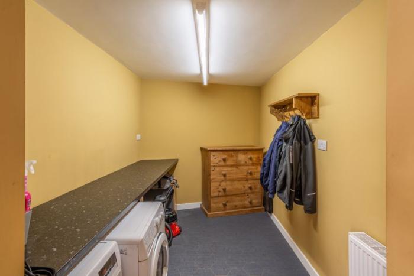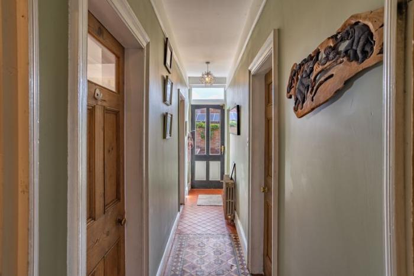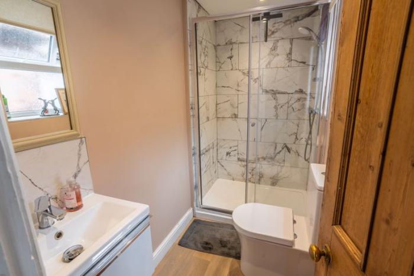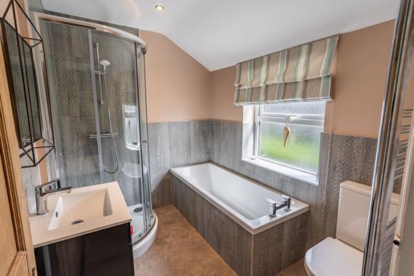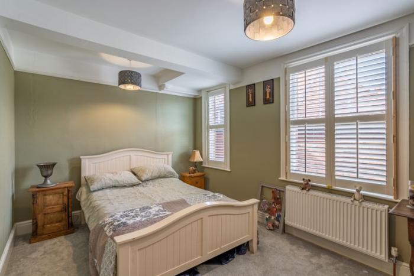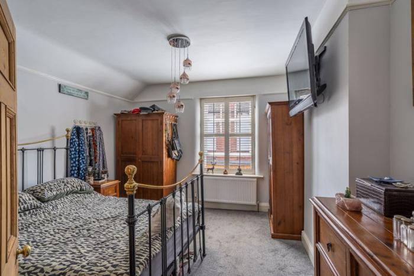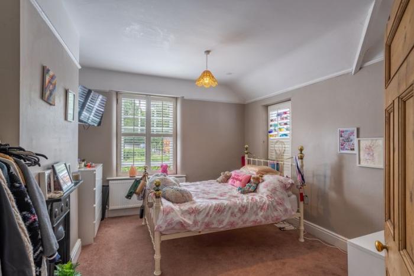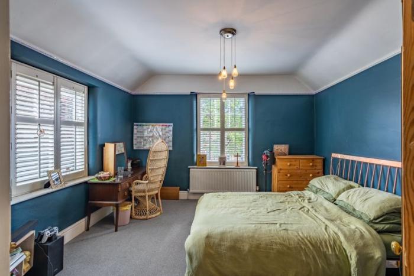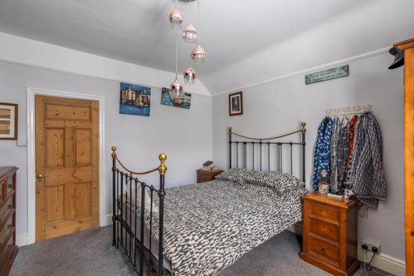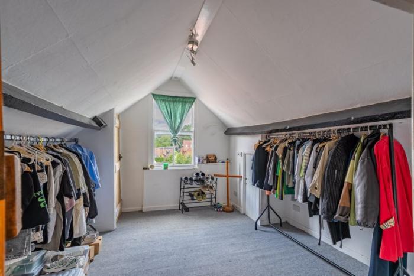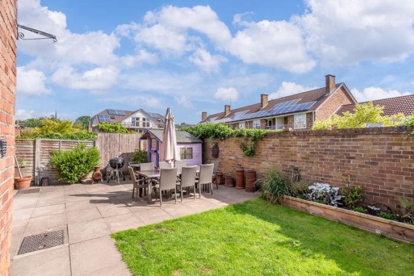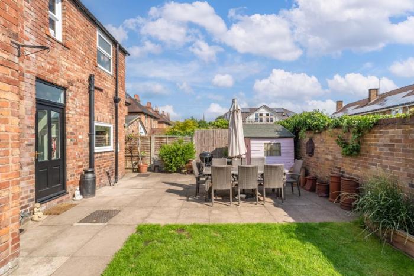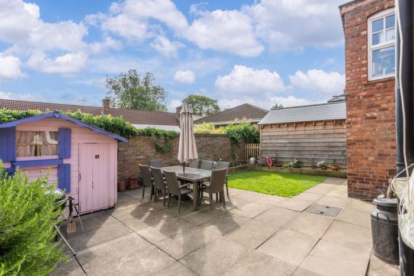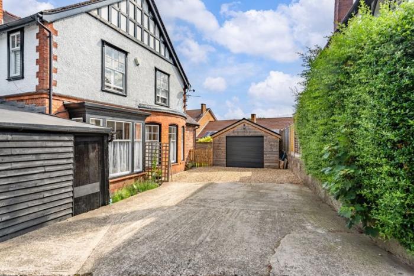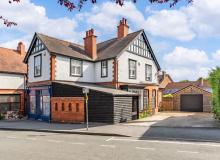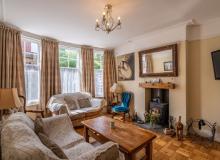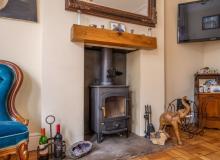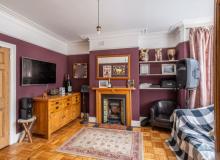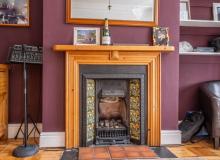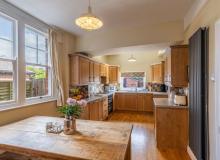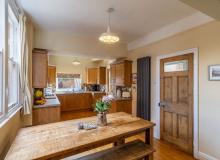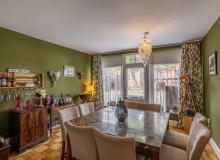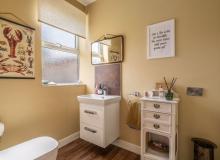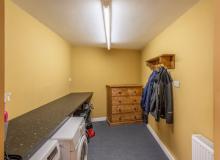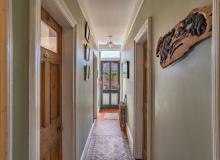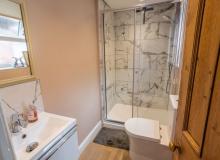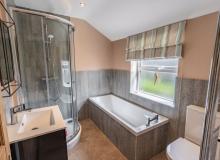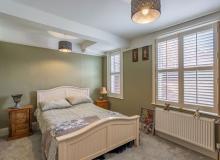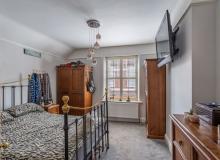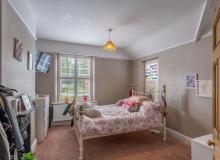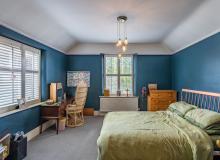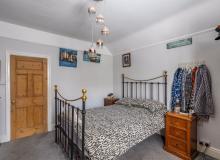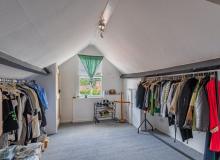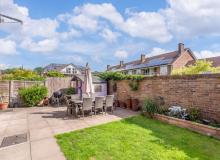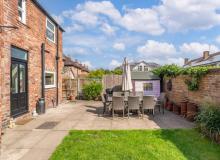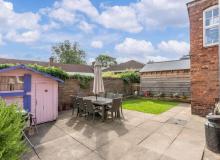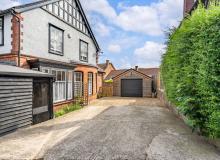5 BedDetachedHouse
Key Features
- A substantial Edwardian detached property boasting generous room sizes throughout
- Highly desirable locality with the town centre just a short walk and well regarded schools in close proximity
- Driveway parking for numerous vehicles
- Detached spacious garage with electric roller shutter door
- Five well-proportioned bedrooms
- High quality modern family bathroom, separate shower room and ground floor W.C.
- Breakfast/kitchen with separate utility room and useful cellar
- Enclosed rear garden with dual access gates
Overview
A rare chance has arisen to purchase this most attractive period family residence with parking and delightful gardens. Situated in the highly sought after area of Coleham just a short walk from the Town Centre stands this substantial detached Edwardian property offering generous and versatile accommodation throughout. The property boasts character throughout with an imposing front aspect and eloquent design.
In brief the property benefits from gas central heating, striking elegant windows and feature fireplaces throughout, storm porch, entrance hallway with feature tiling and modern W.C., front reception room, sitting/dining room, living room, kitchen/breakfast room with quality solid kitchen, separate utility, cellar, spacious useful storage room. On the first floor are four generous sized bedrooms with numerous large sash windows and useful store, attractive family bathroom with quality fittings and separate shower room with feature tiling. On the second floor is a advantageous spacious loft/bedroom room with storage room which previously was used as a shower room. To the rear is a generous private garden enclosed by perimeter brick walling and side access to the front where a well maintained driveway allows access for numerous vehicles. Sitting proud a detached timbre garage with electric roller shutter door is a most useful addition to the property. Viewing is recommended to appreciate the high accommodation on offer and to save disappointment.
Details
Location The property is well placed within reach of excellent amenities in Coleham with a selection of Artisan shops and the town centre via the English Bridge or from Longden Coleham the Grey Friars Bridge where there are many attractive boutique style shops, cafes, restaurants, fashionable bars, The Theatre Severn and the Quarry Park and Dingle Gardens together with the Shrewsbury Railway Station. Well regarded schools are in very close proximity and Ideally placed within easy reach of the nearby A5 Motorway link allowing access onto the M54 leading to the West Midlands.
Entrance Hallway
Family Room 13' 0'' x 12' 10'' (3.97m x 3.91m)
Dining Room13' 11'' x 11' 6'' (4.25m x 3.50m)
Living Room14' 3'' x 12' 0'' (4.35m x 3.67m)
Utility room12' 2'' x 7' 1'' (3.72m x 2.15m)
Kitchen/Breakfast Room21' 1'' x 9' 5'' (6.42m x 2.88m)
Cloakroom7' 7'' x 9' 2'' (2.30m x 2.80m)
Store9' 10'' x 6' 1'' (2.99m x 1.85m)
Cellar13' 9'' x 7' 4'' (4.20m x 2.24m)
Stairs rising from hallway to first floor landing
Bedroom One13' 0'' x 12' 10'' (3.97m x 3.92m)
Shower Room
Bedroom Two12' 10'' x 11' 6'' (3.90m x 3.50m)
Bedroom Three12' 10'' x 12' 0'' (3.90m x 3.67m)
Bedroom Four14' 3'' x 9' 5'' (4.35m x 2.87m)
Family Bathroom
Stairs rise from first floor landing to second floor
Bedroom Five 12' 11'' x 12' 2'' (3.93m x 3.70m)
Store Room 6' 9'' x 6' 7'' (2.07m x 2.00m)
Loft Space 12' 11'' x 12' 2'' (3.93m x 3.70m) max
Detached Garage 16' 0'' x 12' 11'' (4.88m x 3.93m)
NOTEThe agent has not been able to verify the availability and nature of services. All interested parties should obtain verification through their solicitor or surveyor before entering a legal commitment to purchase.
Please note that our room sizes are quoted in metres to the nearest one tenth of a metre on a wall to wall basis. The imperial equivalent (included in brackets) is only intended as an approximate guide. We have not tested the services, equipment or appliances in this property; also, please note that any fixture, fittings or apparatus not specifically referred to in these details, is not included in the sale, even if they appear in any internal photographs. You are advised to commission appropriate investigations and ensure your solicitor verifies what is included in the sale, before entering a legal commitment to purchase. While we try to make our sales details accurate and reliable, Spencer & Jakeman does not give, nor does any Officer or employee have authority to give, any warranty as to the accuracy of any statement, written, verbal or visual. You should not rely on any information contained in these details when deciding whether to view or purchase.


